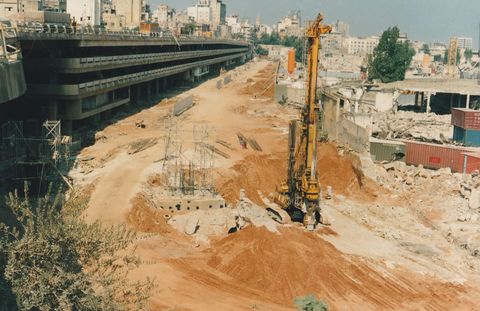PARKING BRIDGE OF THE EAST ENTRY OF BEIRUT


PARKING BRIDGE OF THE EAST ENTRY OF BEIRUT
LEBANON | Project Value: 5 M$ | Type of Services: Control of design | 1969-1971
- The parking building consisting of two levels of parking (length of building: 455m, width: 37m). The upper level of the 2nd floor is used as a connexion between two parts of an urban highway.
- The east access is mainly constituted of the following:
• Two reinforced concrete bridges: one of them is curved with two spans (Radius = 25m), the other takes the shape of a Y with several supports.
• The highway bridge: a continuous two span prestressed concrete bridge (2x22.5m) width 37m connecting the parking bridge to the eastern part of the motorway.
- The west access is mainly composed of :
• Access "G", simply supported one span reinforced concrete bridge, span = 14m,
• Access "E", continuously supported prestressed concrete 6 span bridge, span = 22m each,
• The highway bridge: continuously supported prestressed concrete bridge (2x25m) width 37m which links the parking building to the western part of the motorway.
- The sewage and drainage networks.
- The lighting of the building and of its accesses.
Client: CONSEIL EXECUTIF DES GRANDS PROJETS DE LA VILLE DE BEYROUTH
© 2023 Gicome. All Rights Reserved. Created by N-IDEA
