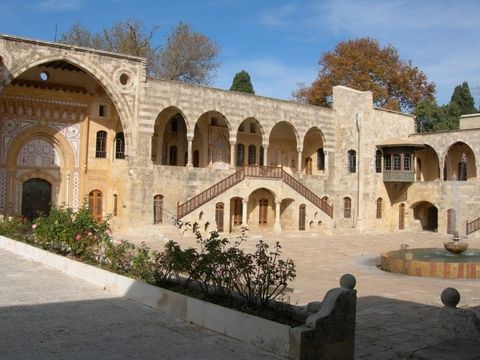

BEIT EL-DINE BARRACK
LEBANON | Project Value: 10 M$ | 1980-1984
- Casern for the Lebanese Army grouping several buildings: offices, workshops, residences, hospital, training and sports rooms. Total area of construction 45,000 sq.m. (approximately) and external arrangements.
- The design of this casern has been done in collaboration with Architect HABIB SALAME who was in charge of all the architectural part of the design presented.
CLIENT: THE LEBANESE ARMY
